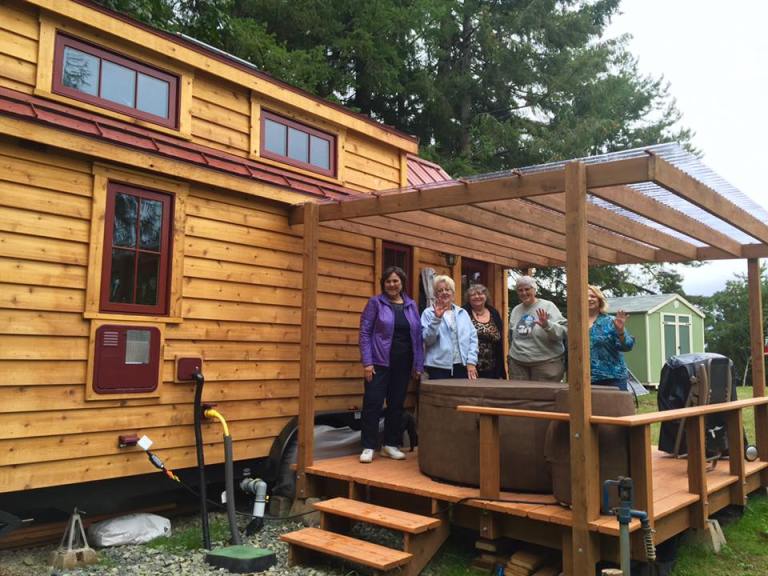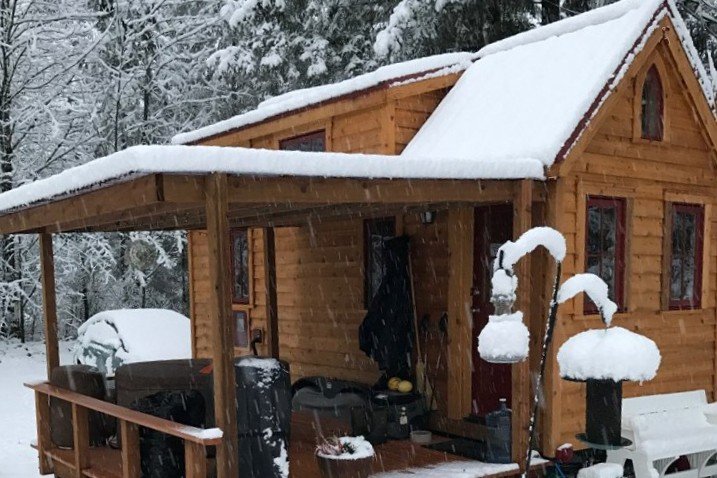Meet Adele Smith, a recent addition to the Tiny House movement. Her cross-country downsize begins in Nashville, Tennessee, where she found herself living in a cluttered 1,300 sq. ft. townhouse and using only a fraction of the space. Her daughter was grown and she was about to retire from teaching. Adele decided it was time for a big change and it came in a tiny package!
Adele’s Tiny House Retirement

As an outdoor enthusiast, Adele had always been interested in camping. She came across Tumbleweed Tiny House Company and loved that her house could also be a certified RV. She attended a Tumbleweed workshop and listened as the other attendees shared their dreams. It was inspiring. By the end of the weekend, she had a clear picture in her mind; be near her family in Oregon. And a Tumbleweed was part of that plan.
After visiting the Colorado Springs showroom and touring a few Tiny Houses for Sale, Adele ordered a 20-foot Tumbleweed Cypress. She spent months working with Tumbleweed design specialists to perfect and customize the design.
“Another thing I did like about Tumbleweed, is that it is built above standards for being green.”
After receiving her Tumbleweed, Adele moved it to a 20-acre farm in Oregon. She helps out around the property and supplies her own accommodation. The parking spot is spectacular. It’s a win, win situation!
Adele hired a contractor to build an external deck for her tiny. Her covered porch is large enough to double as a mud room, with space to hang her coats and boots. The clear roofing allows for plenty of natural light. And, if you weren’t already jealous, she also has a hot tub!

Adele’s book club came to visit
When asked to give advice for future Tiny House RV owners, Adele suggested “The more you can actually step inside and experience the space, the better”. Click here to view Tiny House Hotel locations across the country.






These homes are really great but what is always missing and is the most important before people plop down $100,000 for a small RV typed home is HOW are they occupying it legally? Please consider donating a paragraph of information with EACH of your articles stating how the owner is able to live full time in an RV without violating local ADU ordinances and such. Thanks.
Dear Tumbleweed, We have been very inspired by your Tiny Houses. Thank you for sharing your helpful and free postings that help folks like us who cannot afford to buy magazines and things. We have our own Tiny Slide In and are about to embark on building our dream Tiny Home on a custom built 22′ flat bed. What are your thoughts on having a flat roof for the entire 22′ Tiny House? Therefore using the roof for star gazing and parties? What would you do to make it strong and leak proof and also how do you get a skylight to be leak proof? We also desire to make an entire 2nd floor instead of just two lofts. We found a design on google sketchup that inspired us. What are your thoughts on that? Thank you again for your kindness. We met you at the first Tiny House Jamboree :)
Do you know what i’d still like to design?; a handicap accessible Tiny House. THAT would be an incredible challenge, wouldn’t it? :) <3 :O
And I for one would love to see it. We are in the process of building a new home because of my wheelchair. My experience is that just to move around more space is needed with a wheelchair. We are a family of husband and wife and 4 children, one of them has Downsyndrome and needs his own adjustments (place to change and wash a big kid instead of a baby, separate bedrooms for all kids). We are down to 163 m2 (about 1750 sft) inside space, all in one level, no stairs. But the, much needed, hallway alone is 20m2 (215 sft), about the size of a real tiny home. Still, looking at all the different tiny and small homes here has taught me so much I’m now applying in our build. Thanks to Tumbleweed for that! Sandra Robben, The Netherlands
Fascinating! I’d love to hear more about Adelle’s story on down-sizing! love this model and her deck and hot tub/BBQ! my kinda lay-out! but, i am at the stage where I dream of tiny. But, can’t quite let go of stuff and attachment to home I’m in(17 years lots of memories). but, know I want to stop taking care of it all and my husband to retire! Beautiful wood interior and layout here!
The price is great if you are building it yourself but cost too much when someone else builds it for you. Where I live, housing prices aren’t that bad. I’d be better off buying a house. But I do love the tiny houses.
These are amazing! It’s like your childhood dream of a doll house come to life! What a perfect house for retirement!
All the design of house and its life style is just wonderful.I like it.If some one wants to more designing house they can contact with me.
Thanks for sharing a nice post.
I lived aboard a 24 foot sailboat for years so I know that tiny tiny is fine with me. Currently I live in my own small house that I have altered and re-designed to suit my eclectic style. I think of the nightmare my kids will have when it comes time to sell, only a very select few (probably women) would fall in love with my dreamhouse, but it is such that I am certain the one RIGHT person will find her way here. But the kids have moved away and now it’s my dream to … in a few years … build a tiny home on a piece of property near to my grandchildren. Room for my dogs and cats and my home will continue to be my crazy studio. Your home, Adele, has given me proof that things that would be important to me WILL work without being ‘too much’, i.e. handrail on steps, higher roofline and of course, a mudroom/porch. I love it. Thank you for sharing.
how high is the loft ceiling?
As a single mom of 3. Buying a house isnt in our budget. I love these tiny houses they are adorable. Would be perfect to be able to take our home with when we visit my dad in cali. I imagine a big enough tiny house for us 4 plus our small dog would be about as much as a house. ? lovely thought though.
My comment is I own property in Nikiski I would be willing to share the back of the lot with a person who has a tiny home if they built a tiny home for me basic standard wiring windows insulation 2 story no appliances standard and cheap my lot is big enough to accommodate a couple of tiny homes and another one also if interested call 907-740-8408