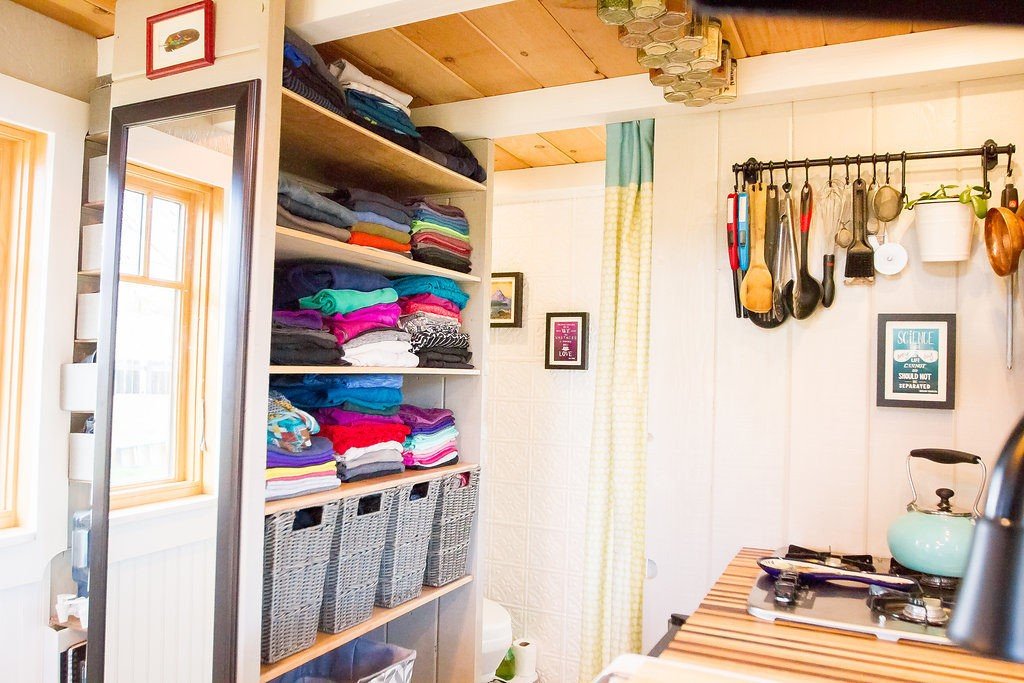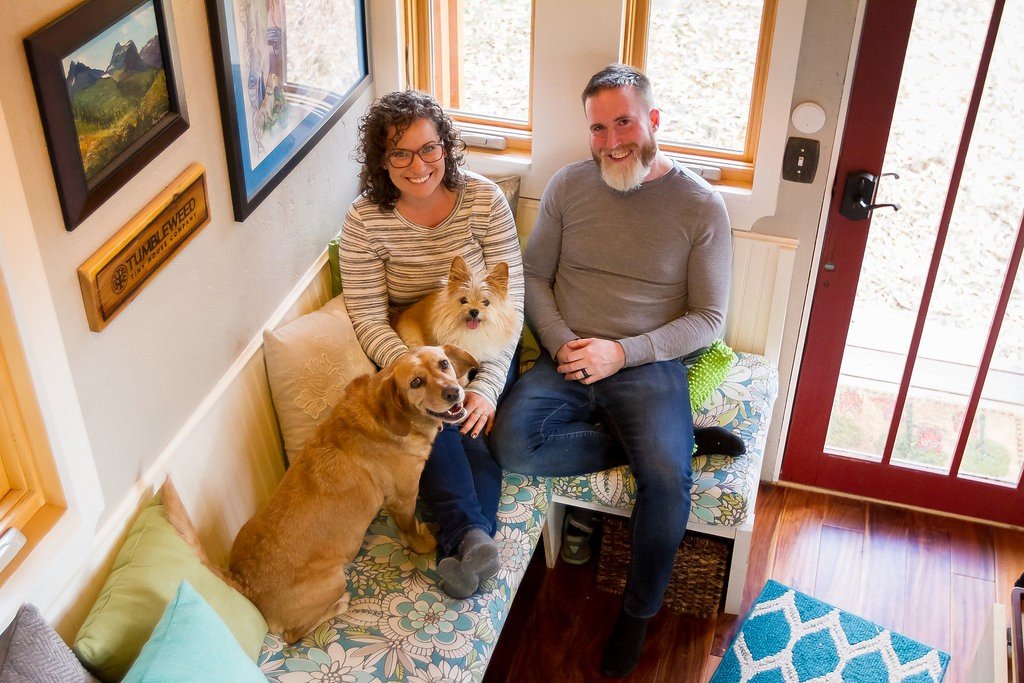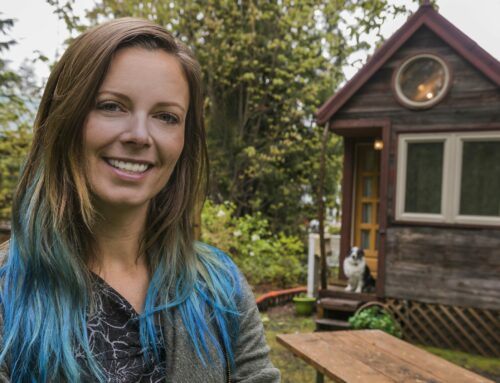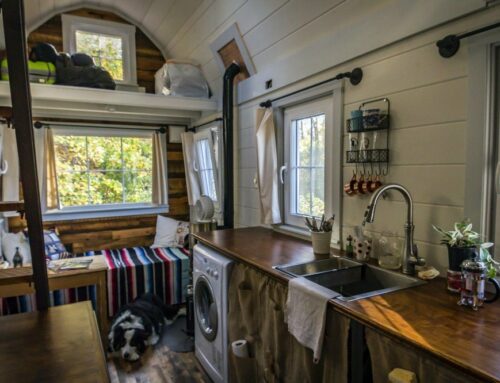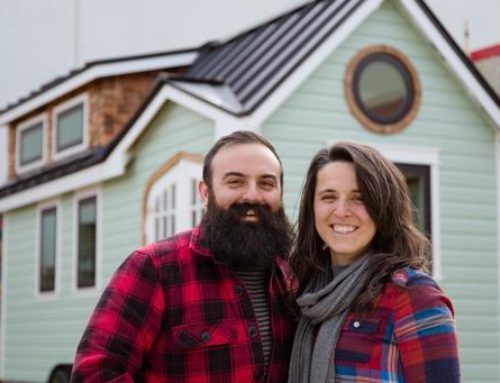After graduating from architecture school, Meg joined the Tumbleweed tribe as a designer. Since then she has taught dozens of Tumbleweed workshops all over the country, remaining an integral part of the team. Meg is also an active member of the Tiny House Community. Most recently she helped pass a Tiny House appendix in the International Code Council, allowing for legal small dwellings. She continues to be a leader in the Tiny House Movement, and today we’d like to shine a light on her newly finished Tiny House RV – the “Lucky Linden!”
Q&A with Meg and Dan Stephens
Meg and her husband, Dan, have recently completed their very own Tiny House RV which they lovingly named the “Lucky Linden.” Below you’ll find a recent interview I conducted with the Stephenses about their inspiration, build, design and tiny lifestyle. Enjoy!
Meg, you designed the Lucky Linden yourself. What was your inspiration?
(Meg) I really love the bungalow look, especially Sears and Roebuck kit houses from the early 1900’s. This design is reminiscent of the bungalow/arts and crafts movement, with lots of attention to detail, low sloped roof, and pop out dormers on the front and back. Tumbleweed also has a cottage design called the B-53, which I really liked, and thought it needed an adaptation to a Tiny House RV chassis.
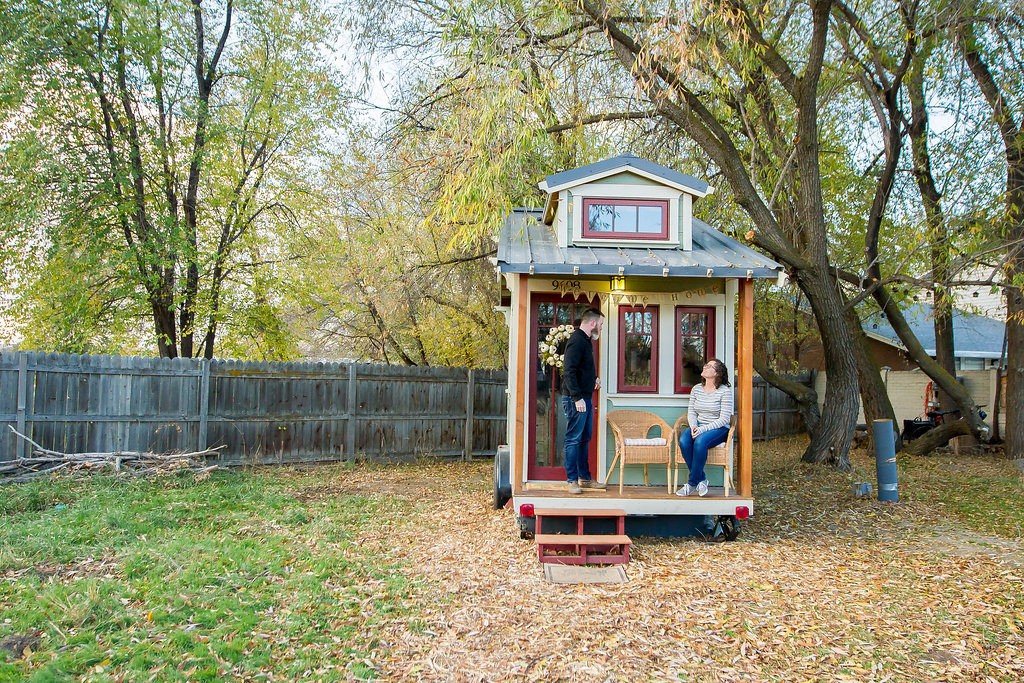
Did you know this was the design you wanted to build one day?
(Meg) Yes! This design had been in my sketchbooks for years before I started building. I knew that the Tiny House RV I built would be in the Arts and Crafts style.
Can you explain your customizations? Did you personalize it to fit your needs?
(Meg) I did personalize. The Linden model had a centered front door, but I knew I wanted the door to one side to create one bigger footprint for the porch area instead of two smaller areas on either side of the door. The door to the side also adjusts the circulation pattern on the inside so it wasn’t cutting the living area in half. I built out the overhangs a bit, so they are more prominent, and I added a small handmade glass block window high on each long side of the Tiny. Inside, my sleeping loft is actually smaller than the plans show, but it does hold a regular King size mattress. I made the front storage loft a bit bigger, so it could accommodate a twin sized mattress if we wanted it to.
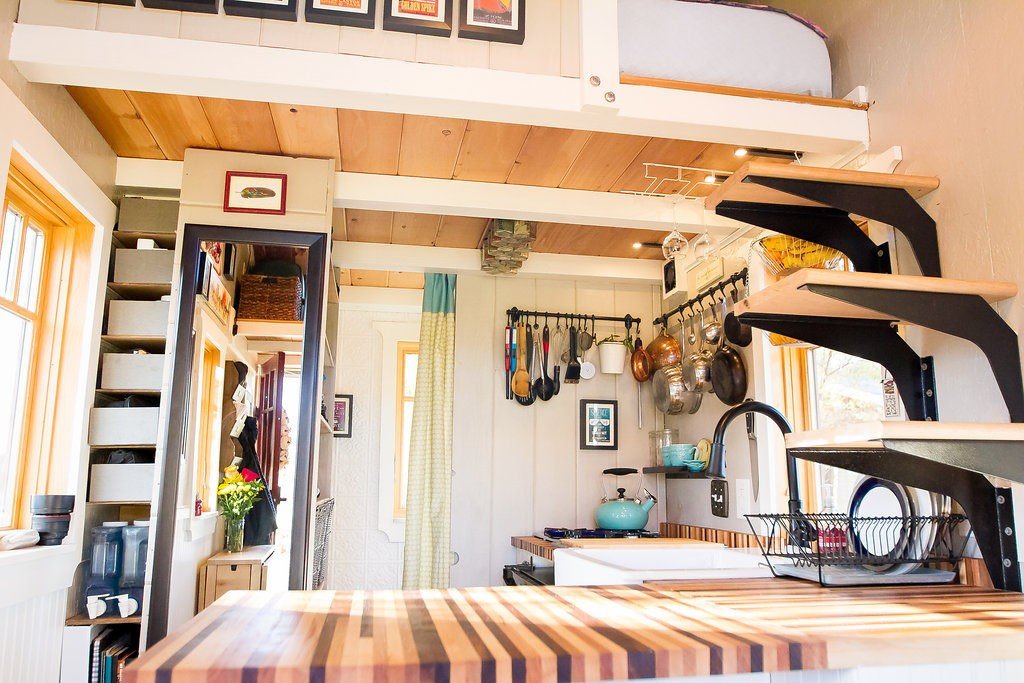
Dan, did “Going Tiny” take some adjustment?
(Dan) It didn’t take much adjustment at all. We spent so much time beforehand preparing. A month in, it just felt like home.
Was there anything you asked Meg to put in the design?
(Dan) My three requirements for the Tiny House RV were: 1). King sized bed, 2). A lot of living room space, and 3). a functional kitchen with counter space and a bar stool to sit at. I wanted the bar stool because it lets both of us work on dinner even though only one person can be in the actual kitchen.
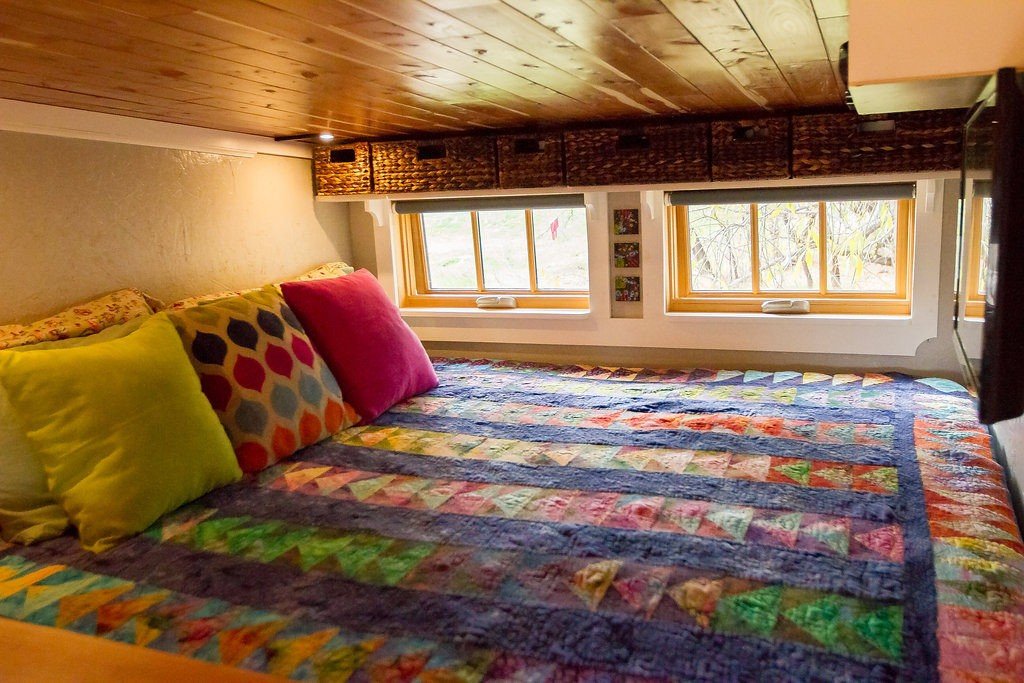
Describe your build. How long did it take? Care to share your budget?
(Meg) Ha, the build took a lot longer than I wanted it to! Basically it was done in two or three chunks of time, separated by long stretches where very little or no work was being done. This was because we wanted to build the Lucky Linden without going into debt, so I would work on it when I had a stash of money saved up. Altogether it took about 3 years from the time I got the trailer. We spent somewhere around $25,000.
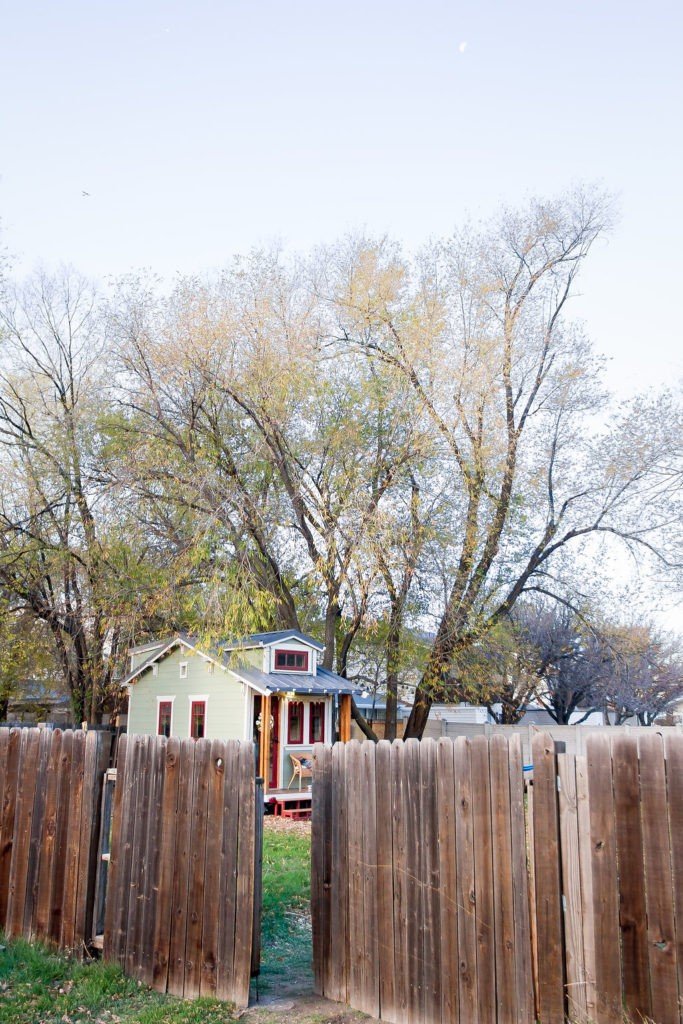
Let’s talk about the exterior. I love your trim and color palette!
(Meg) I love my trim! I milled all of it from regular 2×4 lumber using only my table saw and a miter saw. Each window took about 50 individual cuts to make the trim. The exterior colors came from my love of red and green together, but to keep it looking too Christmasy the green is a nice sage and I added in the off-white trim to separate the red from the green a bit. It’s a classic color combination from historic Arts and Crafts buildings.
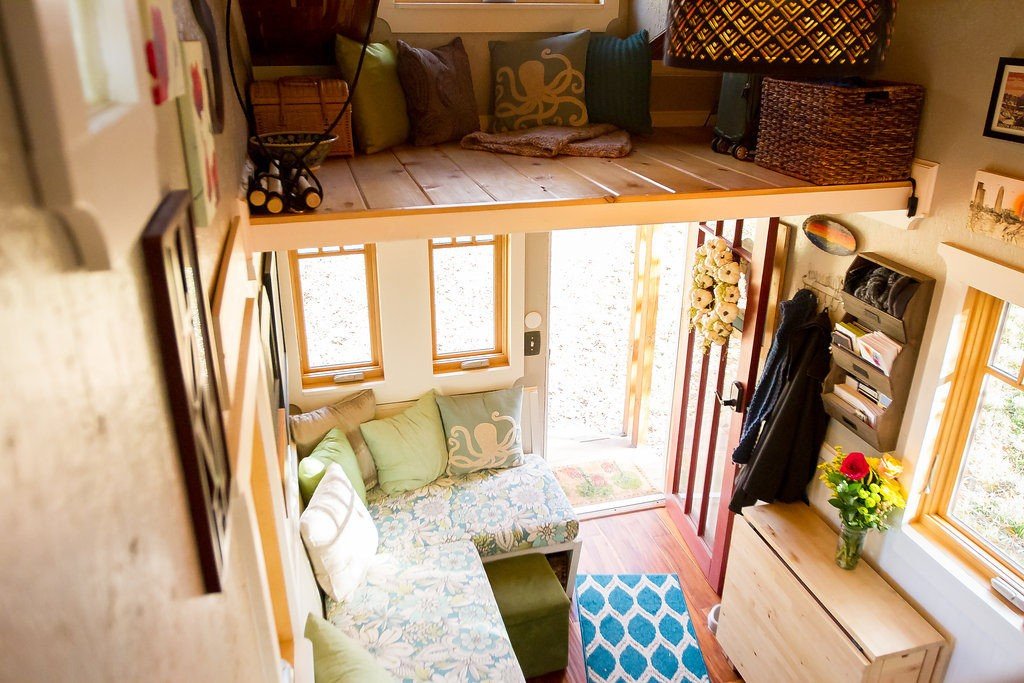
Where did you pull inspiration for your interior layout? Any cool space savers?
(Meg) The interior layout changed a few times. Originally the kitchen was going to be right up by the front door, but I’m glad now we didn’t do that. Dan really wanted enough space that we could lounge comfortably together in the living area, and the kitchen was important to him also. So I focused on reducing the space used in anything that wasn’t the kitchen or living room. I also really like the solution I came up with for the stairs to the loft. They float over the corner of the kitchen counter, and are very compact but still count as stairs and not a ladder.
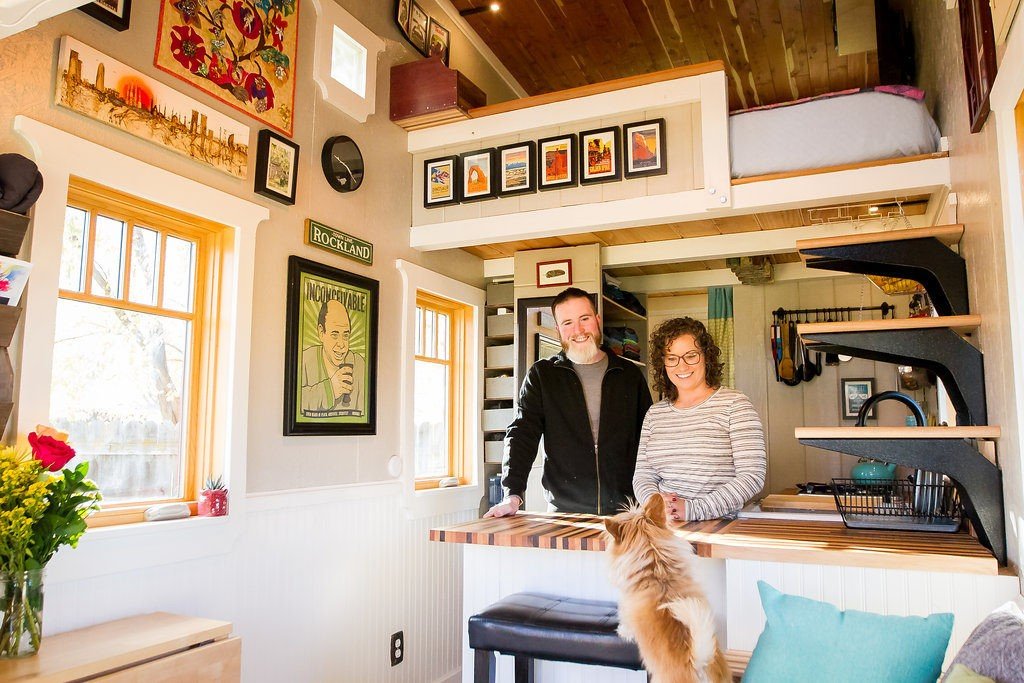
How does it feel to own something you designed and built?
(Meg) Incredible! It makes me so happy that the Tiny House RV functions exactly the way I designed it. It’s good affirmation as a designer to see things pan out the way you saw them before they were built.
Would you do anything different?
(Meg) Well, almost everything I didn’t like I’ve already changed, but there are a few small things. We have radiant electric heat in the floor, and it stops just a few inches short of the front our of kitchen cabinets. When I stand there to make dinner or wash dishes, my toes are cold! I wish I had gotten another heating element and installed it there. I also made a rope ladder to access the front storage loft. It’s probably fine for kid’s playhouses, but I didn’t realize how difficult it would be to climb as an adult. I remember the rope ladders I used as a kid being so easy and fun! We’ll probably replace that ladder soon.
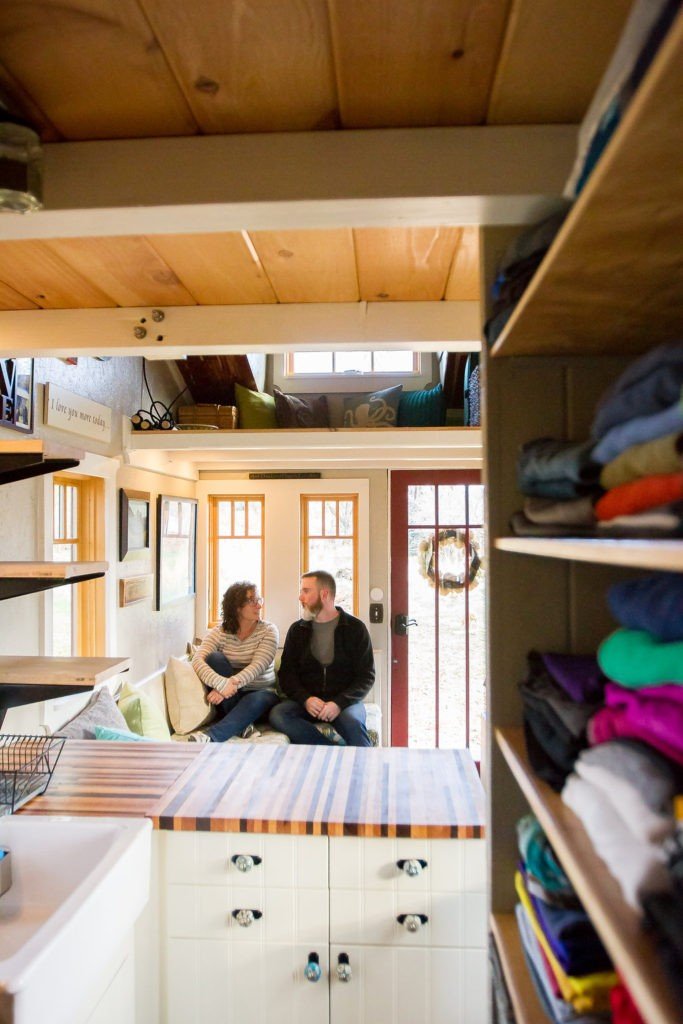
How do your two doggies like the space?
(Dan) They really like having a yard! Our previous apartment was just 338 square feet, without a yard. The Tiny House RV is about half that size but they have a huge yard to roam around in, so I think they like the Lucky Linden better!
