Let’s do a fun spacial exercise to help you design the interior layout of your Tiny House RV. WARNING: MATH IS REQUIRED!
Consider your Tiny House RV as a pie chart. Your space could (and maybe should) be divided based on the amount of usage each room receives per day. Rooms common in most Tiny House RV’s are the: 1). Bedroom, 2). Bathroom, 3). Great Room, 4). Kitchen 5). Storage / Closet.
Here is an example.
First of all, as a Tiny House RV owner, let’s assume you’ll be spending time outdoors, exploring or perhaps at work. For this example, we’ll be subtracting 8 hours from your 24 hour day as time spent outside your RV on a daily basis. The below percentages were calculated from the remaining 16 hours you’ll be spending inside your Tiny House RV.
Bedroom. Let’s say you spend 8 hours a day in your bedroom. That would average 50% of your interior usage.
Bathroom. Let’s say you take a 10 minute shower every day. For easy math, let’s also say that your primping and other bathroom visits might take up another 50 minutes of the day. That’s 1 hour total or 6.25% of your interior usage.
Great Room (or Living Room / Dining Room combination). Let’s assume you spend on average about 4 hours in your great room. This space will encompass all lounging and dining. Of course, if you work from home, this number will increase as we can assume your office will be part of this space as well. 4 hours = 25% of your interior usage.
Kitchen. Let’s say you love to cook and will be preparing most of your meals in your Tiny House RV. On average, let’s estimate your cooking and clean up for three meals per day can take approximately 2 hours each day, or about 12.5%.
Storage Closet. The major variable here will be the space (probably divided in multiple closets) you’ll be using to store your belongings. Let’s assume this space, when combined, is equivalent to the size of your bathroom space: 6.25%.
If you look at this data, you can begin to divide your space based on usage in a pie graph. Now think about each of those slices as the approximate size of each room based on your usage. Do you really want half of your house to be a bedroom? How much space do you need to sleep? Maybe you can size that down and redistribute that space to another room. Another option is to consider a murphy bed or lofted bedroom. The loft, such as in the Elm, or Cypress is NOT included in the total square footage. This is why many Tiny House RVs have a lofted bedroom.
So let’s consider a tiny house which has 172 square feet of interior living space, NOT including the lofted bedroom. If you eliminate the bedroom, and redo your calculations based on the remaining 8 hours of interior space usage (because in your 24 hour day we assume you’ll be in the lofted bedroom for 8 hours and outside for 8 hours), your chart looks something like this:
Now we can divide up the 172 square feet of the Cypress 24 to calculate the spacial usage of each room.
Bathroom: 12.5% / 21.5 square feet
Great Room: 50% / 86 square feet
Kitchen: 25% / 43 square feet
Storage Closet: 12.5% / 21.5 square feet
*Not included in 172 square feet: Lofted bedroom
Now the fun part starts! Once you have your approximate room square footages, based on your daily usage, you can begin to draw your layout or manipulate one of our standard layouts. Get creative! Can you move some of you storage into the loft? Can you add a murphy bed that would combine your great room with your bedroom? Do you have room for an office or small downstairs bedroom? Perhaps you’ll learn something about yourself and your space!
Check out our standard layouts, and decide which Tiny House RV design works best for you, based on this exercise!
Share your calculations below!



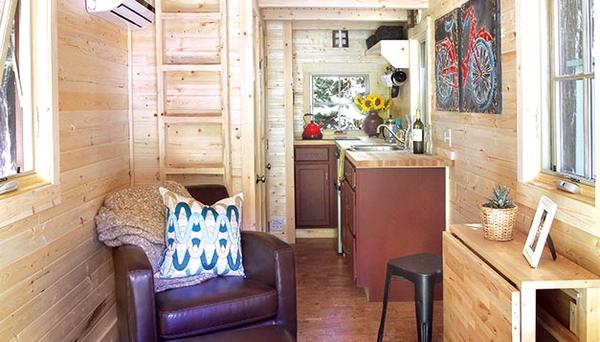

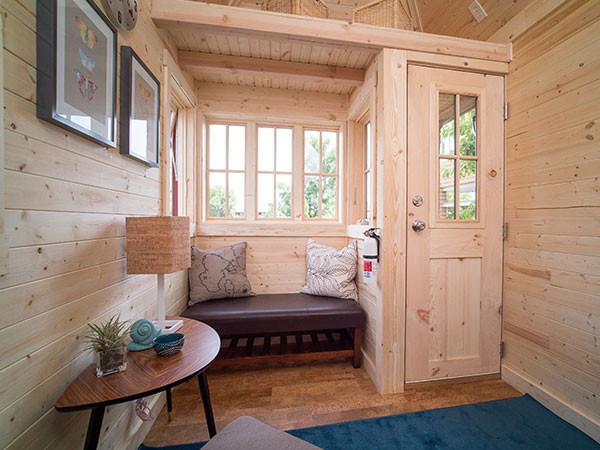

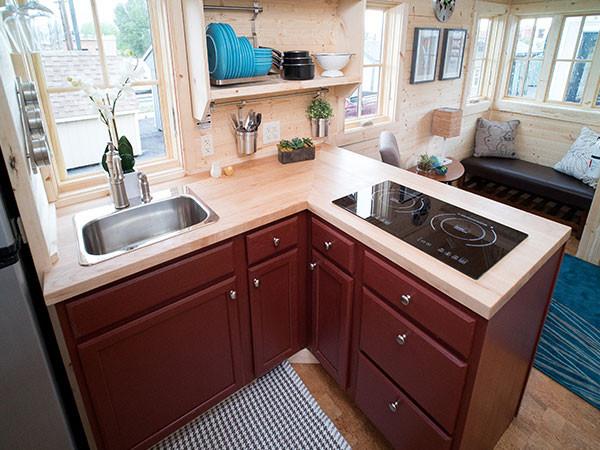

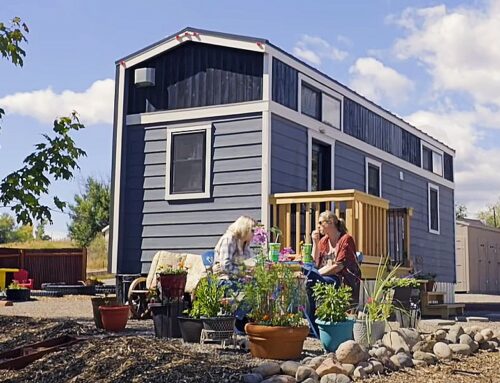
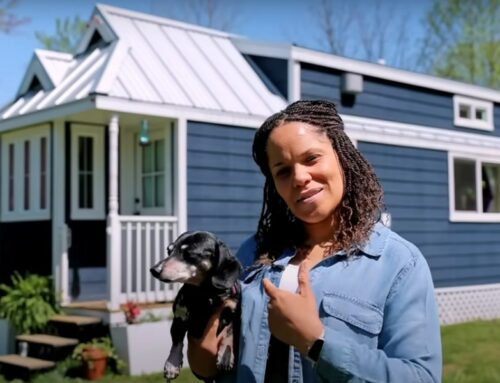
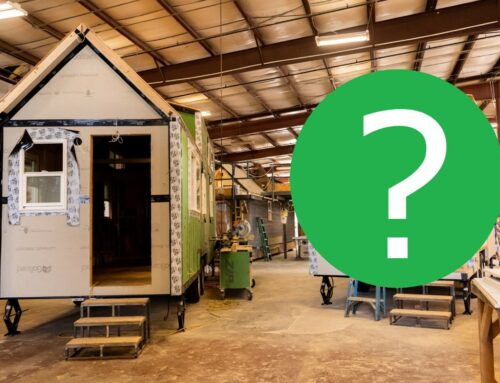
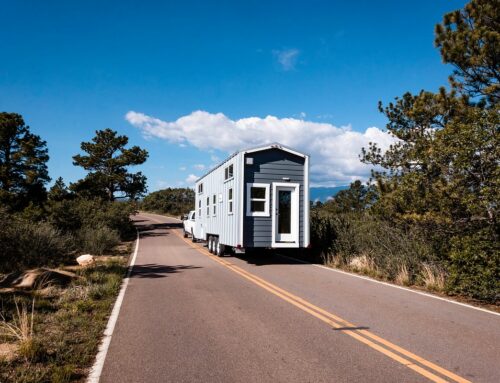
Leave A Comment