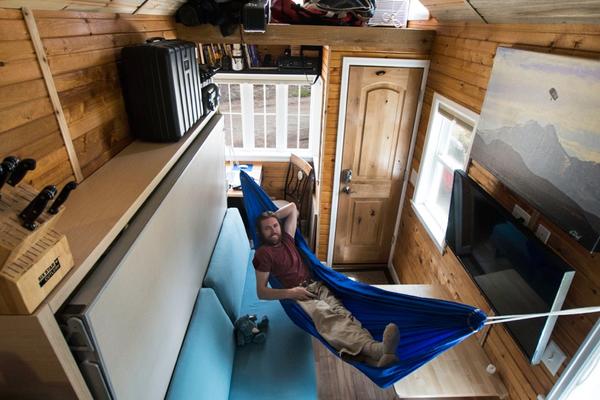
This week we’d like to feature Ryan Hoffmeyer’s unique Tiny House RV, featuring a one story floor plan. Ryan began constructing his Tiny House RV during North Dakota’s 2014 winter season. He was completely isolated in a rural community, building in his neighbor’s garage. That is, until the project literally outgrew the space.
“I built at much as I could knowing I had a 12’ garage door and a 13’ Tiny House RV,” Ryan explains. “It wasn’t long before I had to move outside in the dead of the winter.”
Having strong knowledge of the construction process, Ryan built solo and was able to finish his Tiny House RV in just four months, despite the weather. In May 2015, he moved it to Colorado.
A one-story Tiny House RV design that works!
Ryan designed his Tiny House RV to have no loft, high ceilings, and a main floor sleeping space. He accomplished this by installing a murphy bed over a folding couch. The transforming furniture came from Italy and took 3 months to ship. In the meantime, Ryan continued to build.
Ryan can also relax in a hammock with his open floor plan!
Another innovative element in Ryan’s design is that he chose to elevate his kitchen and bathroom floor 15 inches to accommodate a space for mechanical storage. By doing this his batteries, piping, p-traps, fresh and greywater tanks are all located in the insulated area of his trailer. He never has to worry about winterizing his pipes for freezing temperatures.
“Being a DIYer, I could afford to build my house with nice things,” Ryan explains. “If I were to do it all over again, I wouldn’t change a thing.”
The average DIY Tiny House RV spends approximately $25-30k in materials, but Ryan opted for upgrades. The total costs for his 20′ Tiny House RV came to $35k.



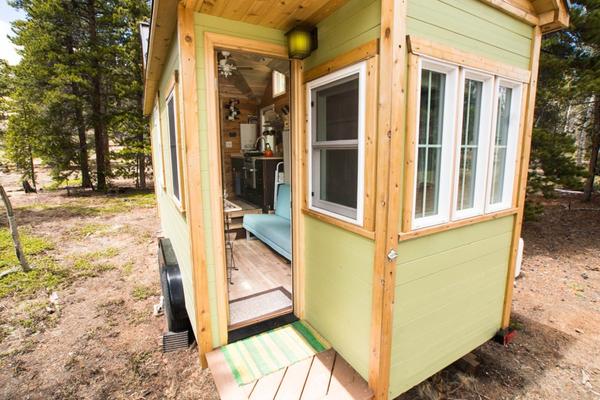
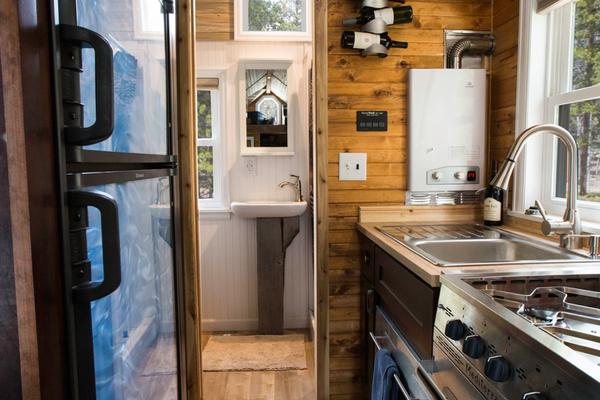
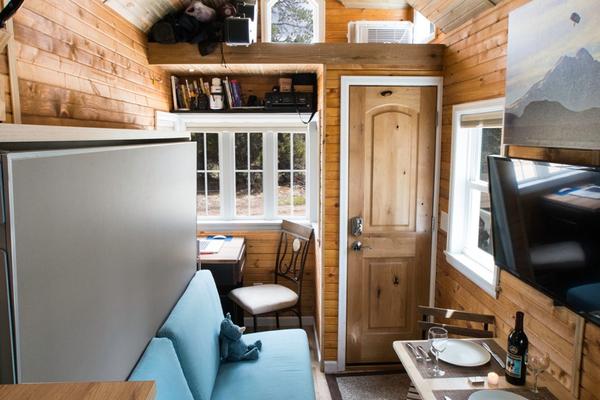
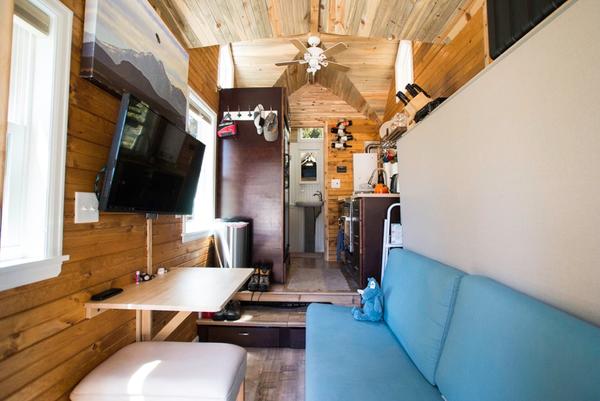
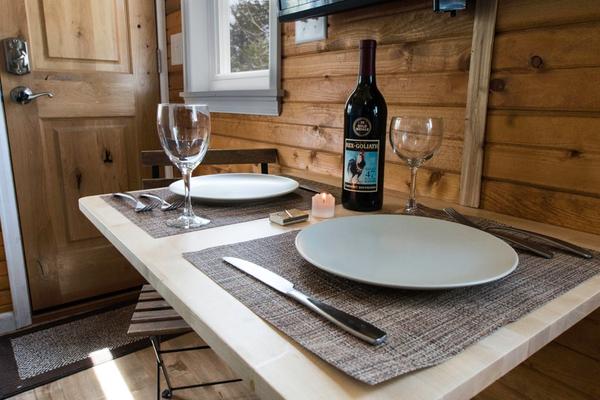
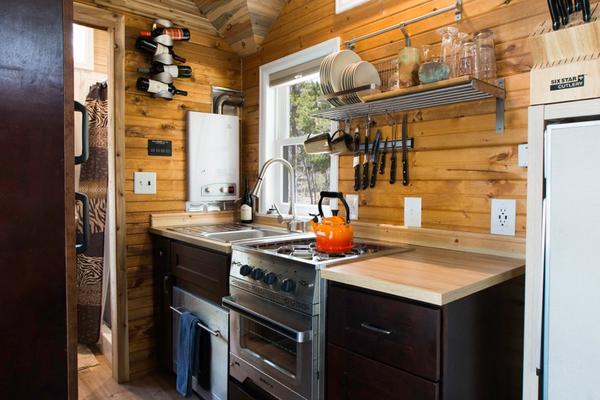
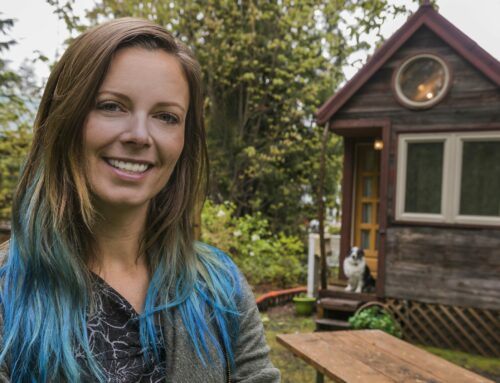
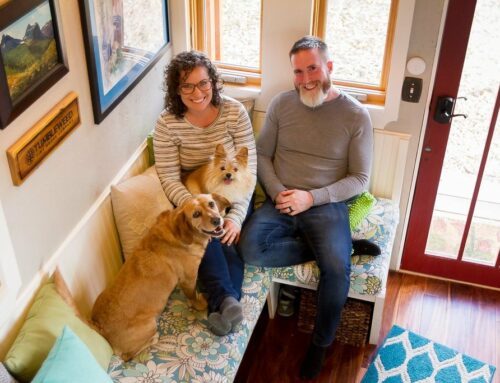
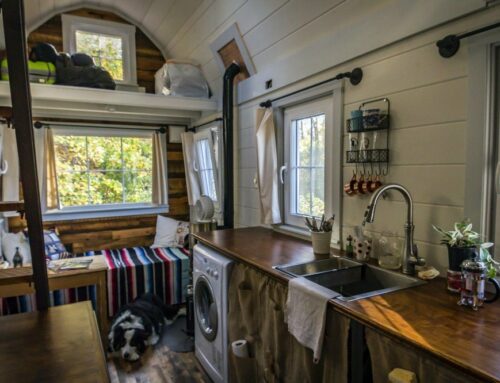
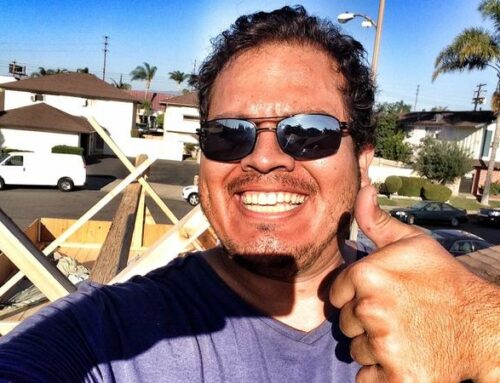
Yes a one floor design for a handicapped person….so do you have a handicap designed tiny house?
Good ideas.
I like the kitchen. And love the idea of raising the floor under the kitchen and bathroom for storage and utility space. I have wondered about the utilities in cold weather. (I’m from Maine. :) )
I would like to see pictures of the bed folded down and of the bathroom.
Good job.
I’d like to see a picture with the Murphy bed open.