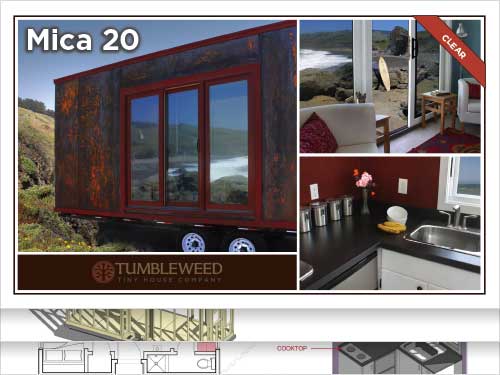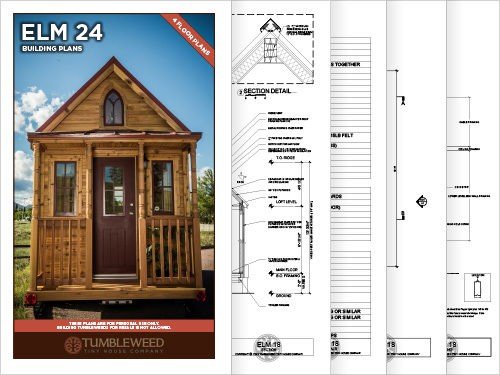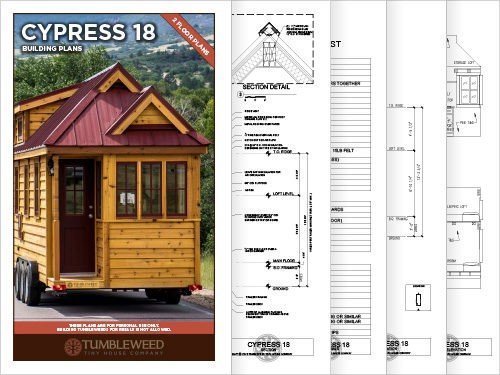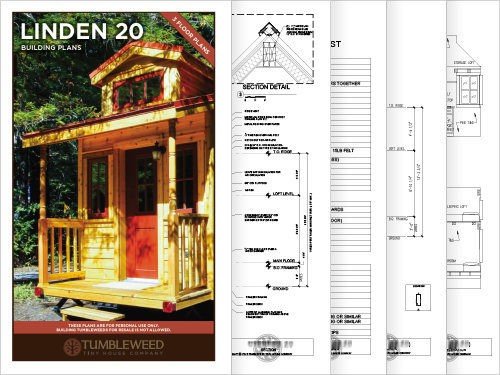Description
These Building Plans Include Over 50 Total Pages of Detailed Information
- Floor Plans
- Roof Plan
- Transverse Section
- Framing Plans
- Foundation Plans
- Electric Plans
- Exterior Elevations
- Material List
- Engineering Section
- Interior Elevation
- Door Detail







Reviews
There are no reviews yet.