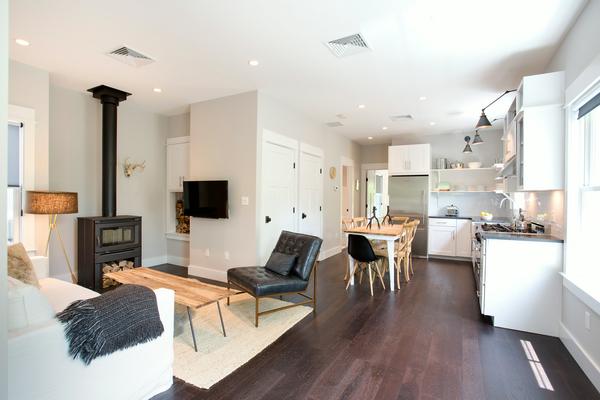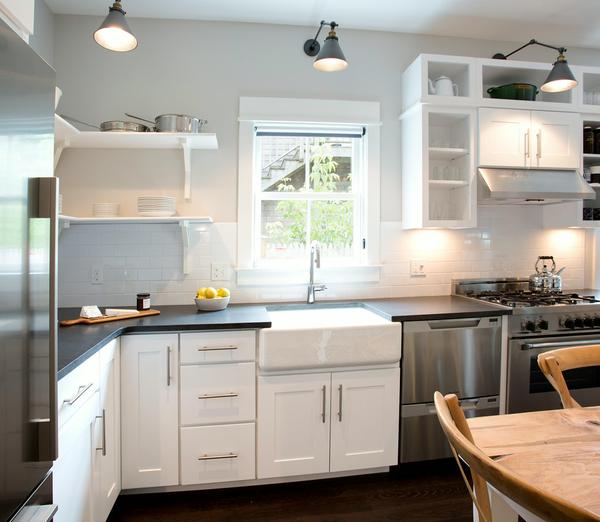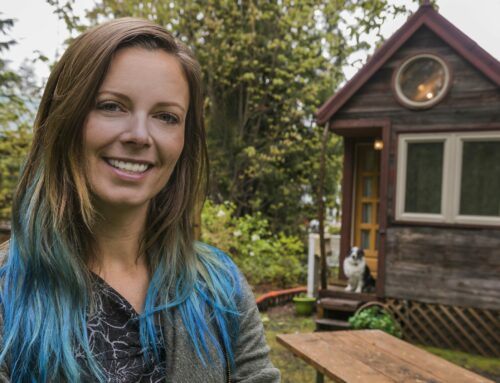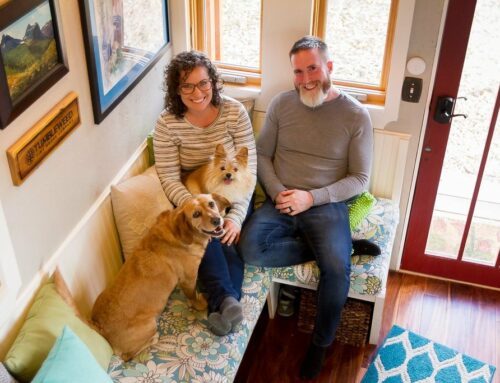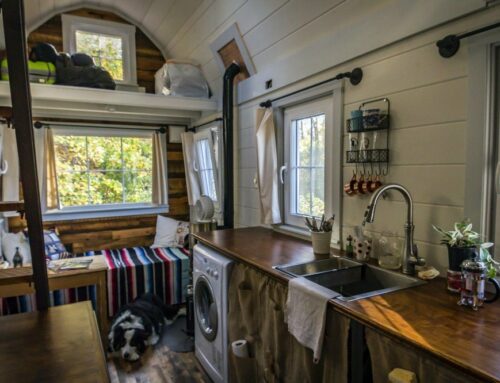Deidre has been interested in building a cottage since she was introduced to Tumbleweed eight years ago. Originally she fell in love with Tumbleweed’s B-53 design, but after purchasing a property in Great Barrington she gravitated toward the Whidbey. “Ultimately, I changed my mind because I loved how the Whidbey floor plan featured the backyard.” Deidre explains.
Once you see this backyard, you can’t blame her for wanting to make it a focal point!
Deidre’s Stunning Back Patio
“I was working off of an existing foundation, so I had to modify the Whidbey plans to match what was already in existence.” She clarifies. “This meant making each room a little larger than the original plans, and I also allocated space for the master bedroom to have a custom walk-in closet.”
Photo of Deidre’s custom closet designed by closetscapes / Photo by Deidre
According to the National Association of Home Builders, the average home size in the United States has reached nearly 2,700 square feet. Deidre’s two bedroom modified Whidbey is 960 square feet, or around one third the size of the average American home size.
Deidre pulled a lot of inspiration from Little House in Little Rock
“Being so close to the water, I moved all the mechanicals to the attic instead of the basement and eliminated the loft.” She says, detailing other modifications she made to the Whidbey. “This allowed me to have 9 foot ceilings throughout, and an entire basement for storage.”
Deidre’s contemporary interior design cleverly amplifies the square footage of her home. By keeping her color palette neutral and her furnishings sleek and simple, she has created a commodious abode. “When you stand at the front door you can see out the back, which gives the space an open feel.” Deidre describes. “I have recessed lighting throughout the home, open shelving in the kitchen, and I only use a few candles for decorating. I try to keep it minimal.” She also purchased the majority of her furnishings from local shops to support the community.
Three Space Savers Used in Deidre’s Whidbey Include:
1). A wall mounted living room television to clear up floor space
2). A built-in wood storage space in the great room that doubles as a TV console
3). A lazy susan for corner storage in the kitchen and a smaller-than-normal countertop microwave


Construction on Deidre’s Whidbey was completed in May, but as one project comes to an end, another one is just beginning. “I want to continue to downsize,” she admits. “The clearer the space is, the more room you have to think. It’s peaceful.”
Deidre’s Whidbey in Great Barrington, Massachusetts.
*All photos (unless otherwise noted) by David Fell Photography.






